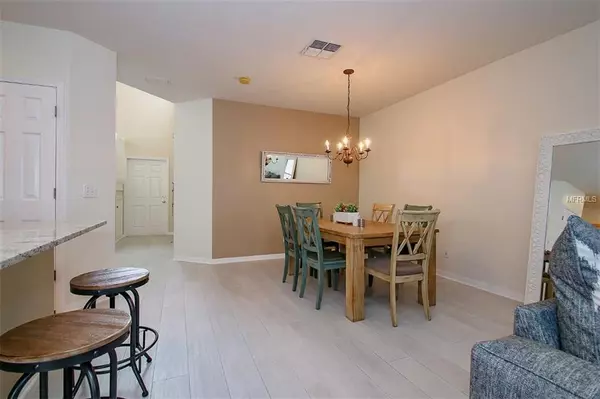$155,000
$165,000
6.1%For more information regarding the value of a property, please contact us for a free consultation.
2 Beds
3 Baths
1,290 SqFt
SOLD DATE : 03/26/2019
Key Details
Sold Price $155,000
Property Type Townhouse
Sub Type Townhouse
Listing Status Sold
Purchase Type For Sale
Square Footage 1,290 sqft
Price per Sqft $120
Subdivision Meadow Pointe Parcel 16 Unit
MLS Listing ID T3156435
Sold Date 03/26/19
Bedrooms 2
Full Baths 2
Half Baths 1
Construction Status Inspections
HOA Fees $200/mo
HOA Y/N Yes
Year Built 2006
Annual Tax Amount $2,108
Lot Size 1,742 Sqft
Acres 0.04
Property Description
A Great Townhome with much to offer and it’s move-in ready! Featuring 1,290 SF, 2 Bedrooms, 2.5 Baths, and a 1 Car Garage, this home has been well cared for and offers a Large Foyer Entry into a Spacious Floor Plan with a Neutral Color Scheme. The Stairs to the 2nd Floor also have the Convenience of Extra Storage built in. The Kitchen has Beautiful Maple Wood Cabinets, Granite Counters, Decorative Glass Backsplash, Pantry, Stainless Appliances and Island/Breakfast Bar with Double Sinks; there are also Sliders to the covered Screened Lanai that opens to the Fenced Back Yard. The Dining Room and Great Room with Wonderful Large Windows are adjacent to the Kitchen and add to the Open Feeling of the 1st floor. The 2nd floor has both Bedrooms, with the Master Suite having a Glass Enclosed Shower and Walk-In Closet; the 2nd Bath has a Tub/Shower Combo. The Laundry Room is also on the 2nd floor and is Large enough to have a Full-Size Washer and Dryer. Located in the Gated Community of Meadow Pointe/Tullamore; with a Community Center, Pool, and Fitness Center, plus the Convenience of easy access to Major Highways, Shopping Centers and Restaurants, you will want to call this Townhome your own. Call for a private viewing today!
Location
State FL
County Pasco
Community Meadow Pointe Parcel 16 Unit
Zoning PUD
Rooms
Other Rooms Family Room
Interior
Interior Features Kitchen/Family Room Combo, Living Room/Dining Room Combo, Solid Wood Cabinets, Split Bedroom, Walk-In Closet(s)
Heating Central, Electric
Cooling Central Air
Flooring Carpet, Tile
Furnishings Unfurnished
Fireplace false
Appliance Disposal, Electric Water Heater, Range, Refrigerator
Laundry Upper Level
Exterior
Exterior Feature Other
Garage Garage Door Opener
Garage Spaces 1.0
Community Features Deed Restrictions, Fitness Center, Gated, Tennis Courts
Utilities Available Electricity Connected, Public
Waterfront false
Roof Type Shingle
Attached Garage true
Garage true
Private Pool No
Building
Entry Level Two
Foundation Slab
Lot Size Range Up to 10,889 Sq. Ft.
Sewer Public Sewer
Water Public
Structure Type Block,Stucco
New Construction false
Construction Status Inspections
Schools
Elementary Schools Watergrass Elementary-Po
Middle Schools John Long Middle-Po
High Schools Wiregrass Ranch High-Po
Others
Pets Allowed Yes
HOA Fee Include Maintenance Structure,Maintenance Grounds,Sewer,Water
Senior Community No
Ownership Fee Simple
Monthly Total Fees $200
Acceptable Financing Cash, Conventional, FHA, VA Loan
Membership Fee Required Required
Listing Terms Cash, Conventional, FHA, VA Loan
Special Listing Condition None
Read Less Info
Want to know what your home might be worth? Contact us for a FREE valuation!

Our team is ready to help you sell your home for the highest possible price ASAP

© 2024 My Florida Regional MLS DBA Stellar MLS. All Rights Reserved.
Bought with KELLER WILLIAMS TAMPA PROP.
GET MORE INFORMATION

Broker Associate | License ID: BK3591617






