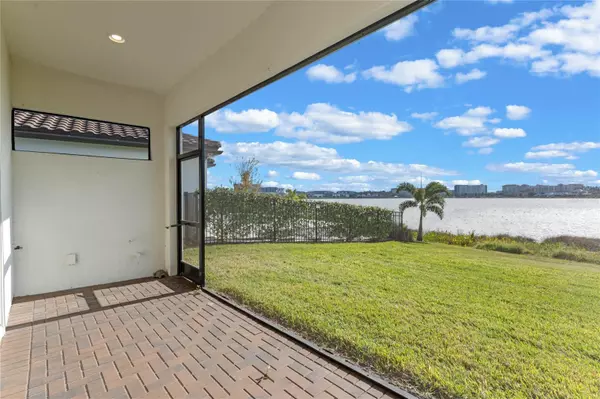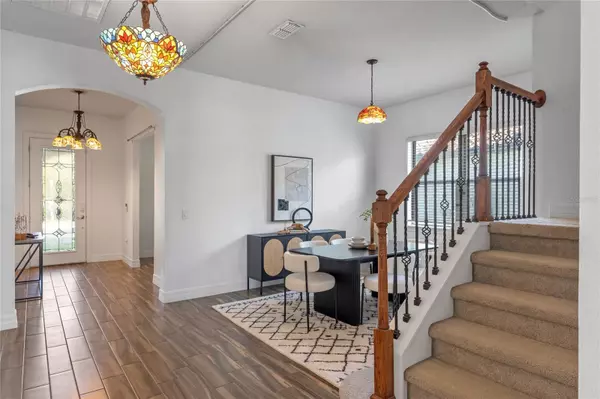5 Beds
4 Baths
4,092 SqFt
5 Beds
4 Baths
4,092 SqFt
Key Details
Property Type Single Family Home
Sub Type Single Family Residence
Listing Status Active
Purchase Type For Sale
Square Footage 4,092 sqft
Price per Sqft $305
Subdivision Ruby Lk-Ph 2
MLS Listing ID O6270296
Bedrooms 5
Full Baths 4
HOA Fees $380/mo
HOA Y/N Yes
Originating Board Stellar MLS
Year Built 2020
Annual Tax Amount $15,748
Lot Size 8,276 Sqft
Acres 0.19
Property Description
Welcome to a luxurious retreat in the heart of Dr. Phillips' highly coveted Ruby Lake community. This immaculate 5-bedroom, 4-bathroom plus a den home offers over 4,000 square feet of stylish living space, perfectly positioned to enjoy nightly Disney fireworks from your own backyard.
Step inside to find a thoughtfully designed open floor plan with contemporary finishes. The chef's kitchen features stunning granite countertops, rich solid-wood cabinets, a built-in gas range, and a mosaic-tile backsplash that will inspire your culinary adventures. The primary suite is a sanctuary of relaxation with a spa-like ensuite, dual walk-in closets, and serene lake views.
Entertain seamlessly with a spacious great room and adjoining dining area that flow to a lush backyard, perfect for sunset gatherings. Residents also enjoy world-class amenities, including a resort-style pool, fitness center, tennis courts, and a clubhouse—all just steps away.
With proximity to SeaWorld, Disney, and top-rated dining and shopping, this home combines luxury, location, and lifestyle. Don't miss your chance to make this dream property yours. Schedule a tour today!
Location
State FL
County Orange
Community Ruby Lk-Ph 2
Zoning P-D
Rooms
Other Rooms Den/Library/Office
Interior
Interior Features Ceiling Fans(s), Eat-in Kitchen, PrimaryBedroom Upstairs, Solid Wood Cabinets, Walk-In Closet(s)
Heating Central
Cooling Central Air
Flooring Carpet, Tile
Fireplace false
Appliance Built-In Oven, Dishwasher, Dryer, Microwave, Range Hood, Washer
Laundry Laundry Room, Upper Level
Exterior
Exterior Feature Sidewalk
Parking Features Driveway
Garage Spaces 2.0
Utilities Available Cable Available, Electricity Connected, Street Lights, Water Connected
Waterfront Description Lake
View Y/N Yes
View Water
Roof Type Tile
Attached Garage true
Garage true
Private Pool No
Building
Lot Description Landscaped, Sidewalk
Story 2
Entry Level Two
Foundation Slab
Lot Size Range 0 to less than 1/4
Builder Name Pulte Homes
Sewer Public Sewer
Water Public
Architectural Style Traditional
Structure Type Stucco
New Construction false
Schools
Elementary Schools Sand Lake Elem
Middle Schools Southwest Middle
High Schools Lake Buena Vista High School
Others
Pets Allowed Yes
Senior Community No
Ownership Fee Simple
Monthly Total Fees $380
Acceptable Financing Cash, Conventional, FHA, VA Loan
Membership Fee Required Required
Listing Terms Cash, Conventional, FHA, VA Loan
Special Listing Condition None

GET MORE INFORMATION
Broker Associate | License ID: BK3591617






