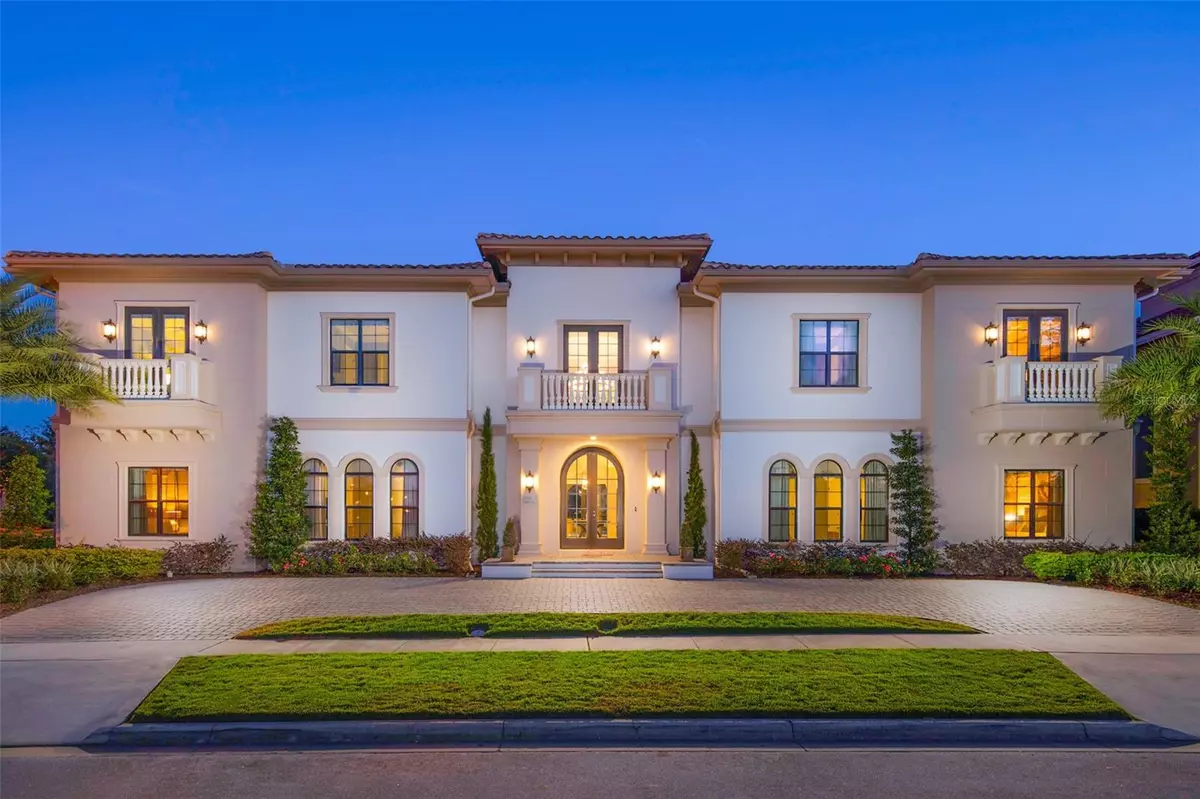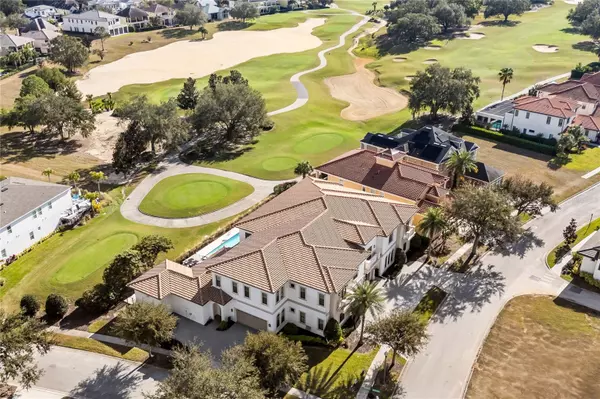14 Beds
16 Baths
11,719 SqFt
14 Beds
16 Baths
11,719 SqFt
Key Details
Property Type Single Family Home
Sub Type Single Family Residence
Listing Status Active
Purchase Type For Sale
Square Footage 11,719 sqft
Price per Sqft $494
Subdivision Reunion Ph 1 Prcl 1 Unit 3
MLS Listing ID O6268340
Bedrooms 14
Full Baths 15
Half Baths 1
HOA Fees $680/mo
HOA Y/N Yes
Originating Board Stellar MLS
Year Built 2015
Annual Tax Amount $45,328
Lot Size 0.410 Acres
Acres 0.41
Property Description
Designed for large multi-generation family reunions, prepare home-cooked meals in the fully equipped gourmet kitchen, or a barbecue in the summer kitchen. Swim in the pool, watch a movie in the home theater, nap in a themed bedroom, or play hours of arcade machines and games.
A stunning double staircase welcomes you to this incredible one-of-a-kind home. With a large open plan living room, summer kitchen, and covered lanai, there are plenty of spaces to relax and socialize. Experience luxury with a large private pool with spillover spa, sun shelf, and oversized patio. The home also features two additional gathering areas upstairs, a home theater and game room, and two themed bedrooms. The large balcony overlooking the golf course features 6 TVs to enjoy sports games, a pool table, ceiling fans, and plenty of seating.
This one-of-a-kind home also attracts corporate retreat bookings, as it's the perfect setting for company gatherings, executive meetings, training & team building. Guest can utilize the secondary catering kitchen and enjoy meals & snacks in the dining/conference room, covered lanai, or summer kitchen. The dining/conference room has a large table with seating for 32, the ideal setting for meetings. The theater room with a projector screen can be utilized to conduct a presentation or training session. Hold business meetings in the day, then entertain in the evenings.
The rear pool deck is over 120 ft wide, it features a huge 35 x 16 ft pool, of which the depth ranges from 3ft to 5ft. On either side of the pool, there is a large 10.5 x 6.5 ft spillover spa and 10 x 8 ft shallow splash area that is 6 inches deep to enjoy.
Located just 6 miles from Walt Disney World and other theme parks. The home has an active resort membership offering access to Reunion Resort's world-class amenities, including three championship golf courses designed by Palmer, Watson, and Nicklaus. There is also tennis courts, fitness gym, mini golf, multiple pools and a 5 acre waterpark with lazy river, along with great dining options.
Location
State FL
County Osceola
Community Reunion Ph 1 Prcl 1 Unit 3
Zoning PD
Rooms
Other Rooms Bonus Room, Formal Dining Room Separate
Interior
Interior Features Ceiling Fans(s), Crown Molding, Eat-in Kitchen, High Ceilings, Open Floorplan, Primary Bedroom Main Floor, PrimaryBedroom Upstairs, Thermostat, Walk-In Closet(s), Wet Bar
Heating Central
Cooling Central Air
Flooring Carpet, Ceramic Tile, Luxury Vinyl
Fireplaces Type Gas, Living Room
Furnishings Furnished
Fireplace true
Appliance Built-In Oven, Cooktop, Dishwasher, Disposal, Dryer, Freezer, Ice Maker, Microwave, Refrigerator, Washer
Laundry Laundry Room
Exterior
Exterior Feature Balcony, Outdoor Grill, Outdoor Kitchen
Parking Features Driveway, Garage Faces Side, Ground Level
Garage Spaces 2.0
Fence Fenced
Pool Child Safety Fence, Gunite, Heated, In Ground, Pool Alarm
Community Features Clubhouse, Fitness Center, Gated Community - Guard, Golf, Playground, Pool, Restaurant, Sidewalks, Tennis Courts
Utilities Available Cable Connected, Electricity Connected, Sewer Connected, Street Lights, Water Connected
Amenities Available Cable TV, Clubhouse, Fitness Center, Gated, Golf Course, Playground, Pool, Security, Tennis Court(s)
View Golf Course
Roof Type Tile
Porch Deck, Rear Porch
Attached Garage true
Garage true
Private Pool Yes
Building
Lot Description Corner Lot, On Golf Course, Sidewalk, Paved
Story 2
Entry Level Two
Foundation Slab
Lot Size Range 1/4 to less than 1/2
Sewer Public Sewer
Water Public
Architectural Style Custom
Structure Type Block,Stucco,Wood Frame
New Construction false
Others
Pets Allowed Breed Restrictions, Cats OK, Dogs OK
HOA Fee Include Guard - 24 Hour,Cable TV,Pool,Pest Control,Recreational Facilities,Security
Senior Community No
Pet Size Large (61-100 Lbs.)
Ownership Fee Simple
Monthly Total Fees $784
Acceptable Financing Cash, Conventional, FHA, VA Loan
Membership Fee Required Required
Listing Terms Cash, Conventional, FHA, VA Loan
Num of Pet 2
Special Listing Condition None

GET MORE INFORMATION
Broker Associate | License ID: BK3591617






