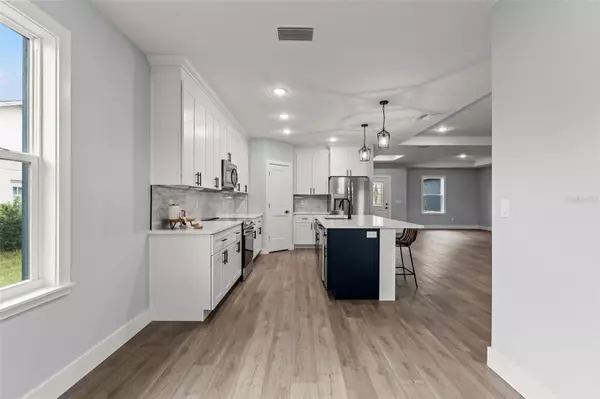
4 Beds
2 Baths
2,159 SqFt
4 Beds
2 Baths
2,159 SqFt
Key Details
Property Type Single Family Home
Sub Type Single Family Residence
Listing Status Active
Purchase Type For Sale
Square Footage 2,159 sqft
Price per Sqft $199
Subdivision Whisp Oaks Estate Ph 6-A
MLS Listing ID W7868460
Bedrooms 4
Full Baths 2
HOA Fees $240/ann
HOA Y/N Yes
Originating Board Stellar MLS
Year Built 2024
Annual Tax Amount $243
Lot Size 10,454 Sqft
Acres 0.24
Lot Dimensions 83x125
Property Description
With 4 spacious bedrooms and 2 full bathrooms, this home offers all the comforts of joyful living. The large master suite is your personal haven, complete with a spa-like bathroom where you can relax and unwind, and a walk-in closet big enough to hold all your favorite pieces.
The heart of this home is the kitchen—a true gathering spot—featuring an impressive super slab of Corian and solid surface countertops. The island is perfectly positioned to take in views of the living and dining areas, making it perfect for hosting family and friends. Upgraded stainless steel appliances and stylish fixtures add a touch of modern flair to this Southern retreat.
Step outside and take in the classic stone finishes and rich Sherman Williams designer paint colors. The full landscaping package adds to the curb appeal, giving this home a warm and welcoming feel from the moment you pull up.
Come see this slice of heaven, where every detail has been carefully thought out, ready for you to call it home in the quaint town of Ridge Manor.
Location
State FL
County Hernando
Community Whisp Oaks Estate Ph 6-A
Zoning PDPSF
Rooms
Other Rooms Family Room, Inside Utility
Interior
Interior Features Ceiling Fans(s), Eat-in Kitchen, High Ceilings, Kitchen/Family Room Combo, Primary Bedroom Main Floor, Stone Counters, Thermostat, Tray Ceiling(s), Walk-In Closet(s)
Heating Central, Electric
Cooling Central Air
Flooring Carpet, Luxury Vinyl
Fireplaces Type Electric, Family Room
Furnishings Unfurnished
Fireplace true
Appliance Dishwasher, Dryer, Electric Water Heater, Microwave, Range, Refrigerator, Washer
Laundry Inside, Laundry Room
Exterior
Exterior Feature Irrigation System, Lighting
Parking Features Driveway
Garage Spaces 2.0
Utilities Available Cable Available, Electricity Connected, Public, Sewer Connected, Underground Utilities, Water Connected
Roof Type Shingle
Porch Porch, Rear Porch
Attached Garage true
Garage true
Private Pool No
Building
Lot Description Landscaped, Level, Paved
Entry Level One
Foundation Slab
Lot Size Range 0 to less than 1/4
Builder Name Hunter Custom Homes, LLC
Sewer Public Sewer
Water Public
Architectural Style Custom
Structure Type Block,Cement Siding,Stucco
New Construction true
Schools
Elementary Schools Eastside Elementary School
Middle Schools D.S. Parrot Middle
High Schools Hernando High
Others
Pets Allowed Yes
Senior Community No
Ownership Fee Simple
Monthly Total Fees $20
Acceptable Financing Cash, Conventional, FHA, VA Loan
Membership Fee Required Required
Listing Terms Cash, Conventional, FHA, VA Loan
Special Listing Condition None

GET MORE INFORMATION

Broker Associate | License ID: BK3591617






