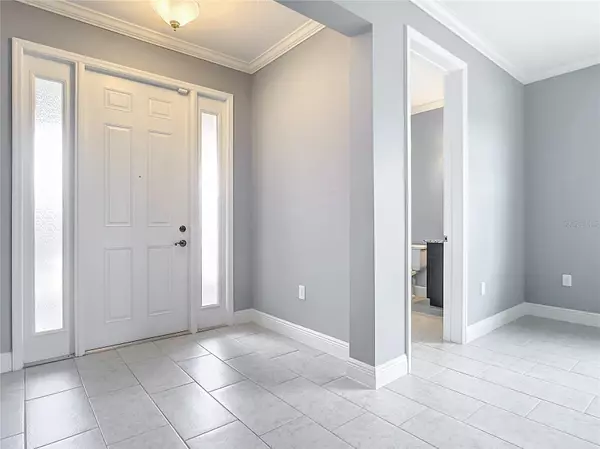
4 Beds
4 Baths
3,090 SqFt
4 Beds
4 Baths
3,090 SqFt
Key Details
Property Type Single Family Home
Sub Type Single Family Residence
Listing Status Active
Purchase Type For Sale
Square Footage 3,090 sqft
Price per Sqft $192
Subdivision Greater Lakes Ph 5
MLS Listing ID O6200267
Bedrooms 4
Full Baths 3
Half Baths 1
HOA Fees $130/qua
HOA Y/N Yes
Originating Board Stellar MLS
Year Built 2021
Annual Tax Amount $5,655
Lot Size 8,712 Sqft
Acres 0.2
Property Description
Step inside to discover a bright and airy interior with high ceilings and an open floor plan. The combined living room and dining area, along with a cozy breakfast nook, provide ample space for entertaining.
The gourmet kitchen is a chef's delight, featuring a large center island, stainless steel appliances, granite counters, and wood cabinets for storage.
Two luxurious primary bedroom suites await you, with one conveniently located on the main floor and another upstairs. Each suite features an ensuite bath with granite counters, dual vanity sinks, and either a garden bathtub or walk-in shower.
Additional highlights include a bonus room ideal for an office or study, a rear screened covered porch, and a 2-car garage. Recent updates include a new roof (less than 6 months), a 3-year-old AC system, and a 3-year-old water heater. Enjoy relaxation in the hot tub, added just 1 year ago.
Don't miss the opportunity to make this your forever home!
Location
State FL
County Lake
Community Greater Lakes Ph 5
Rooms
Other Rooms Bonus Room, Family Room, Inside Utility
Interior
Interior Features Ceiling Fans(s), Crown Molding, High Ceilings, Kitchen/Family Room Combo, Living Room/Dining Room Combo, Open Floorplan, Primary Bedroom Main Floor, PrimaryBedroom Upstairs, Solid Surface Counters, Solid Wood Cabinets, Stone Counters, Tray Ceiling(s), Walk-In Closet(s)
Heating Central, Electric
Cooling Central Air
Flooring Carpet, Tile
Fireplace false
Appliance Dishwasher, Disposal, Electric Water Heater, Microwave, Range, Refrigerator
Laundry Inside, Laundry Room
Exterior
Exterior Feature Garden, Irrigation System, Rain Gutters, Sliding Doors
Garage Driveway, Garage Door Opener, Ground Level
Garage Spaces 2.0
Community Features Community Mailbox, Park, Playground, Pool
Utilities Available Cable Available, Electricity Connected
Waterfront false
Roof Type Shingle
Porch Covered, Rear Porch, Screened
Attached Garage true
Garage true
Private Pool No
Building
Lot Description In County, Landscaped, Level, Sidewalk, Paved
Story 2
Entry Level Two
Foundation Slab
Lot Size Range 0 to less than 1/4
Sewer Public Sewer
Water Public
Structure Type Block,Stucco
New Construction false
Schools
Elementary Schools Sawgrass Bay Elementary
Middle Schools Windy Hill Middle
High Schools East Ridge High
Others
Pets Allowed No
Senior Community No
Ownership Fee Simple
Monthly Total Fees $43
Acceptable Financing Cash, Conventional, FHA, VA Loan
Membership Fee Required Required
Listing Terms Cash, Conventional, FHA, VA Loan
Special Listing Condition None

GET MORE INFORMATION

Broker Associate | License ID: BK3591617






