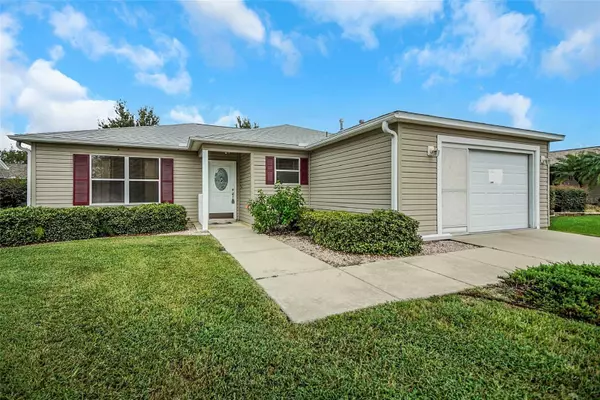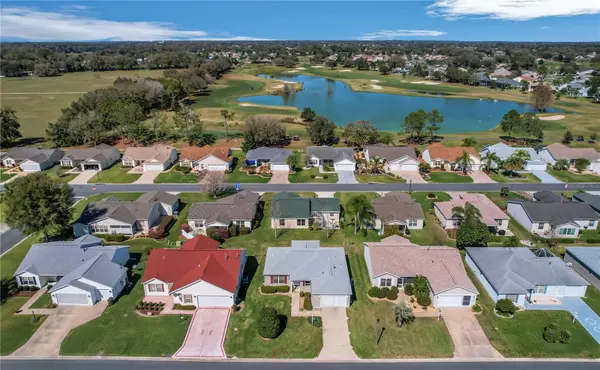
3 Beds
2 Baths
1,240 SqFt
3 Beds
2 Baths
1,240 SqFt
Key Details
Property Type Single Family Home
Sub Type Single Family Residence
Listing Status Pending
Purchase Type For Sale
Square Footage 1,240 sqft
Price per Sqft $237
Subdivision The Villages
MLS Listing ID G5079684
Bedrooms 3
Full Baths 2
Construction Status Appraisal,Financing,Inspections
HOA Y/N No
Originating Board Stellar MLS
Year Built 2003
Annual Tax Amount $2,404
Lot Size 5,227 Sqft
Acres 0.12
Property Description
close to grocery stores, tons of restaurants, shopping centers including Bealls, Hobby Lobby, Home Goods, Publix, etc, with 301 and 75 just a short drive away. This Freshly Painted 1240 square foot home has vaulted ceilings, an open and split floor plan, ceiling fans, an enclosed lanai (14.6X8.9) and a one-car garage with room for a golf cart. The kitchen offers a GAS STOVE, a peninsula, with room for bar stools, overlooking the dining and living areas and a beautiful tile backsplash. The master suite boasts a walk-in closet (4.10X7.11) and a walk-in shower while the guest bath has a tub/shower combination. There is a Low bond balance of $3565. This home is ready, like a blank canvas, to make it your own with the big ticket items taken care of already - The Roof is New, HWH 2023 and the HVAC 2011. Come relax and enjoy every day to the fullest with all of the activities and amenities The Villages has to offer including, but not limited to: golf, pickleball, tennis, shuffleboard, cornhole, pools, recreation centers and thousands of clubs to join. Choose to Live Your Best Life and call today for your private showing.
Location
State FL
County Sumter
Community The Villages
Zoning PUD
Interior
Interior Features Ceiling Fans(s), Living Room/Dining Room Combo, Split Bedroom, Vaulted Ceiling(s), Walk-In Closet(s)
Heating Central
Cooling Central Air
Flooring Carpet, Linoleum
Furnishings Unfurnished
Fireplace false
Appliance Dishwasher, Dryer, Microwave, Range, Refrigerator, Washer
Laundry In Garage
Exterior
Exterior Feature Irrigation System, Rain Gutters, Sliding Doors
Garage Spaces 1.0
Community Features Community Mailbox, Deed Restrictions, Golf Carts OK, Golf, Pool, Tennis Courts
Utilities Available BB/HS Internet Available, Electricity Connected, Natural Gas Connected, Underground Utilities, Water Connected
Amenities Available Basketball Court, Golf Course, Pool, Shuffleboard Court, Tennis Court(s)
Waterfront false
Roof Type Shingle
Porch Covered, Enclosed, Rear Porch
Attached Garage true
Garage true
Private Pool No
Building
Lot Description Paved
Entry Level One
Foundation Slab
Lot Size Range 0 to less than 1/4
Sewer Public Sewer
Water Public
Architectural Style Custom
Structure Type Vinyl Siding
New Construction false
Construction Status Appraisal,Financing,Inspections
Others
Pets Allowed Yes
HOA Fee Include Pool
Senior Community Yes
Pet Size Extra Large (101+ Lbs.)
Ownership Fee Simple
Monthly Total Fees $195
Acceptable Financing Cash, Conventional
Listing Terms Cash, Conventional
Num of Pet 2
Special Listing Condition None

GET MORE INFORMATION

Broker Associate | License ID: BK3591617






